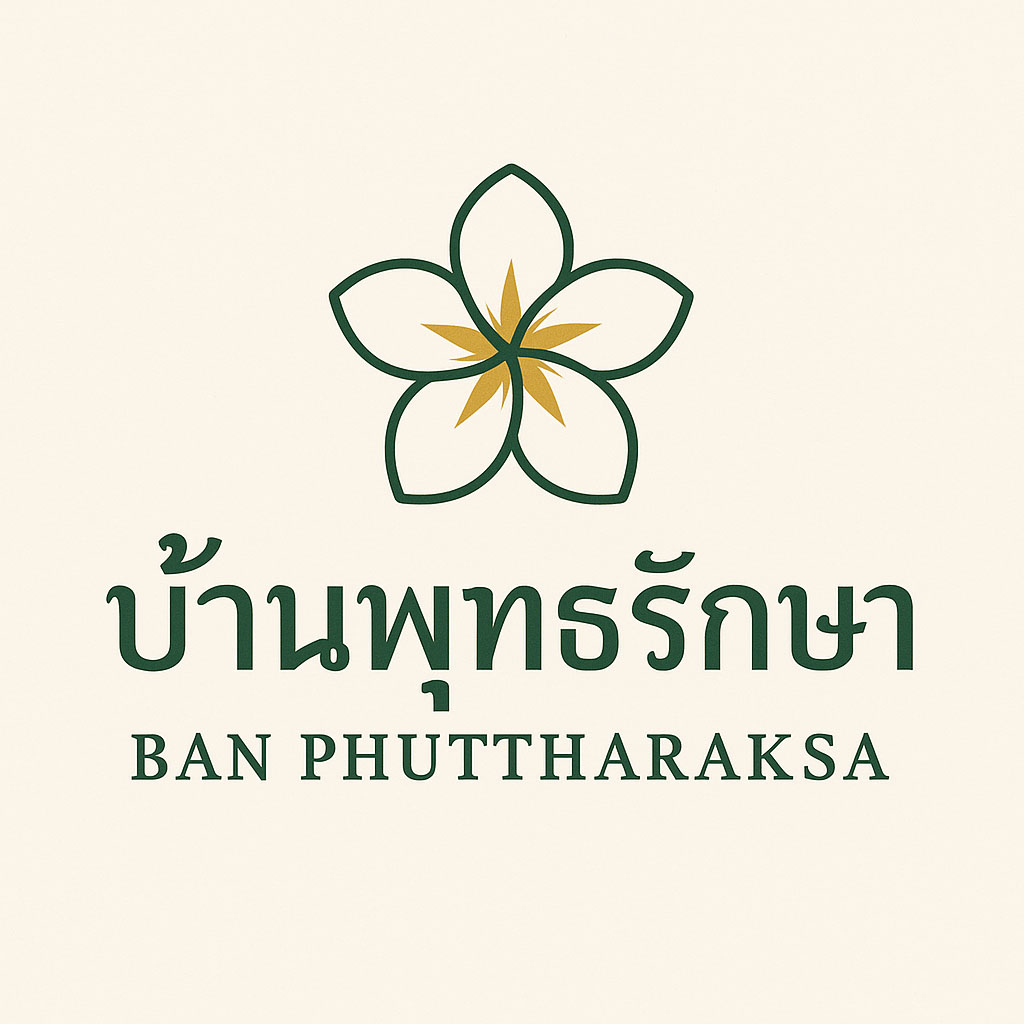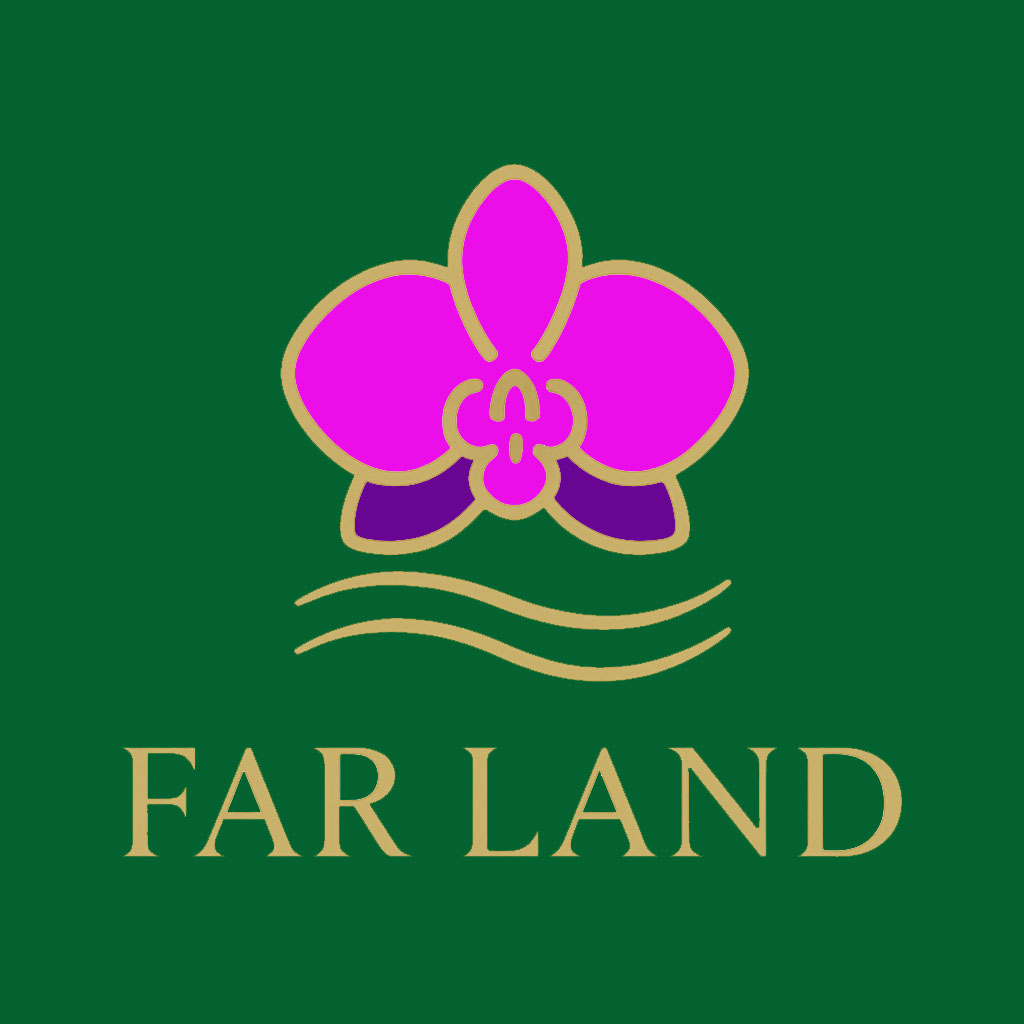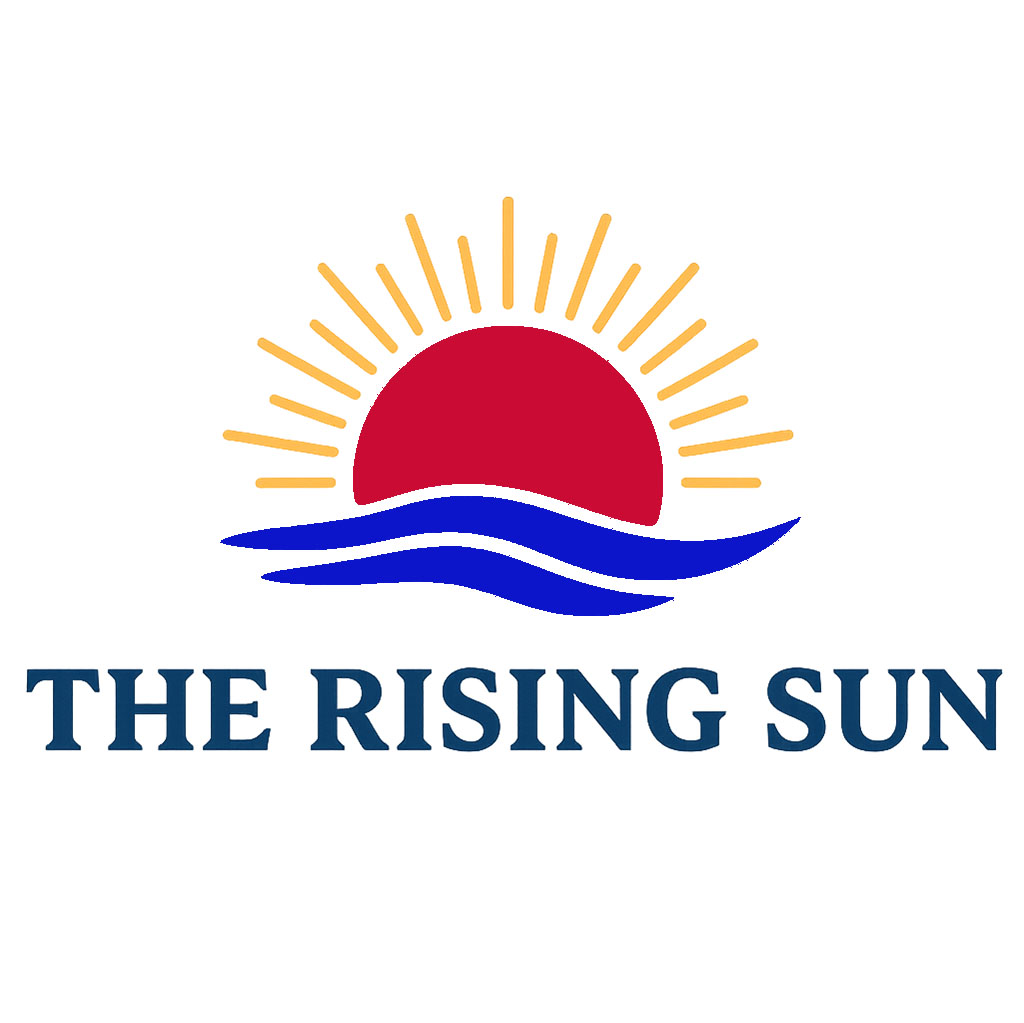High quality accommodation with caring services
Residential Building and Environment
This is a strong and beautiful residential building, offering a peaceful, shady, and natural environment. With efficient and effective management, it is truly designed for retirement living. The building features elevators, ramps, handrails inside and outside the rooms, CCTV, emergency call systems, plumber and electrician assistance, and a cleaning team inside and outside the rooms.
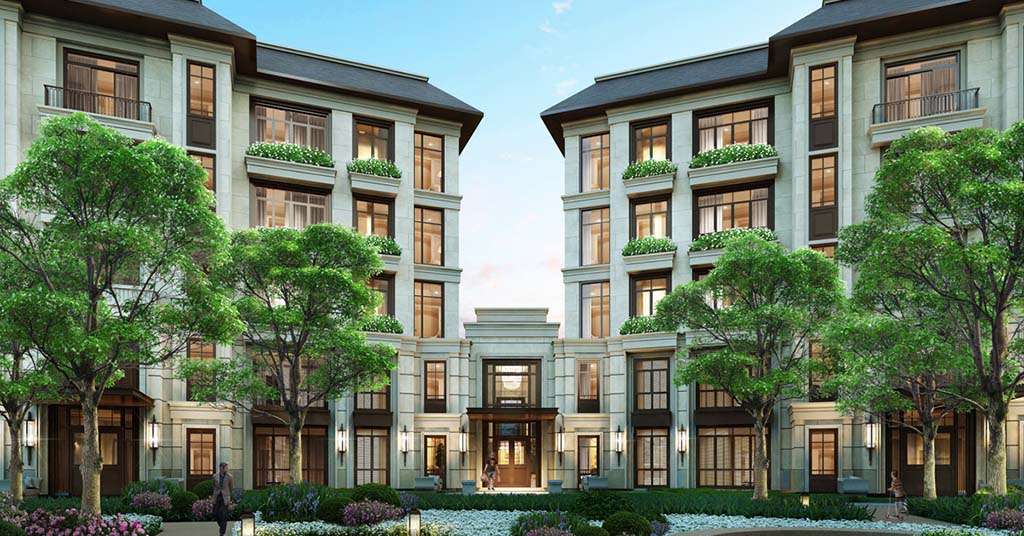
Buildings that Consider Retirement Living
The project's buildings are designed with the principles of "comfort, safety, and quality of life" as the primary focus to accommodate the specific needs of retirees. The interior utilizes the Universal Design concept, ensuring easy access and use for all areas regardless of physical condition. This includes wide, step-free walkways, automatic doors, and handrails along the walkways.
The building's interior systems emphasize maximum safety, including non-slip floors, automatic lighting in hallways and guest rooms, emergency call buttons connected to a 24-hour care center, fall detection sensors, and air quality monitoring systems.
Common areas are designed to promote social interaction and continuous activity, including a light fitness room, art and music areas, a library, tea and coffee corners, and a shady outdoor garden. Medical, physical therapy, and healthcare services are also conveniently accessible.
This blend of warm architecture, a safe environment, and comprehensive facilities This makes this building a place where seniors can enjoy their retirement years with happiness, confidence, and value every day.
In addition to the regular accommodations for residents who can normally self-help (State 1), there is also a building for residents who need walking aids (State 2), such as walkers or wheelchairs, as well as bedridden residents who cannot self-help (State 3). Within this building, staff are on hand to provide daily assistance.
The occupancy criteria are as follows:
- There is an entrance fee and upon 15 years of stay, 80% of the entrance fee is refunded to guests.
- You can access other services within the project, both free and non-free, with prices lower if they are not free.
- There is a medical and nursing office within the project, and an ambulance service to major hospitals in case of serious incidents.
- There is an on-site waste management and wastewater treatment system, as well as activities with the surrounding community.
- You can travel to other provinces in our network of hotels and resorts at affordable prices.
Buildings Designed to Save Energy in Tropical Climates
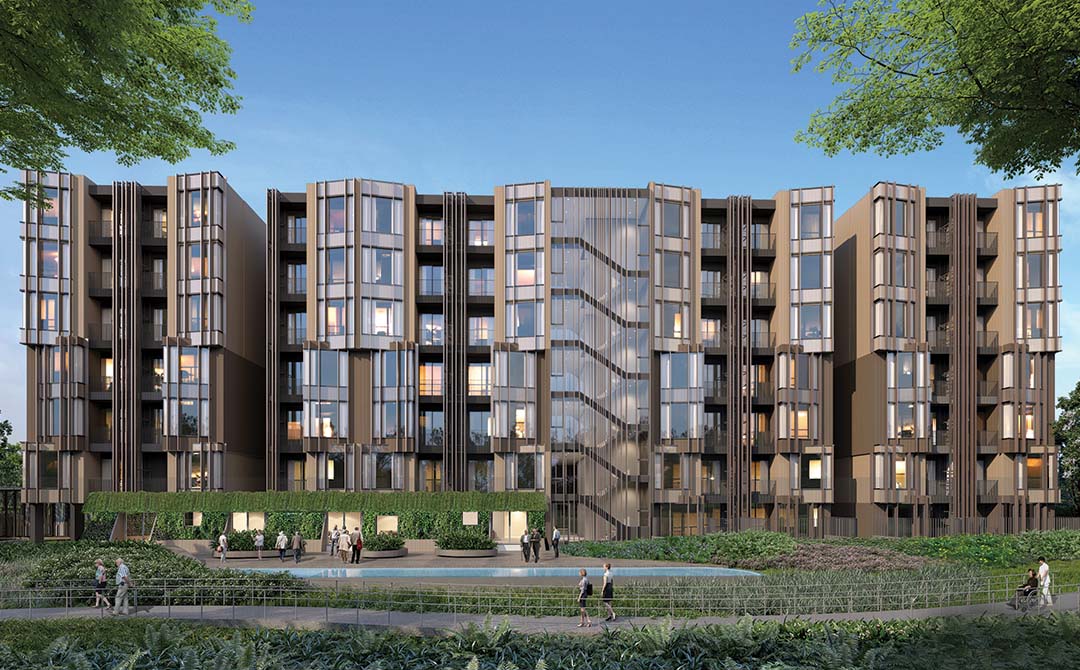
The project's buildings are designed with Thailand's tropical climate in mind to ensure comfortable living and efficient energy use. The building structure is oriented to receive natural breezes and avoid direct sunlight. Awnings and balconies are installed to provide shade and reduce heat entering the building during the day. The walls and roof are insulated with high-quality heat-reducing green glass (Low-E Glass), which reduces heat transfer, reducing the need for air conditioning, resulting in sustainable energy savings. Furthermore, a cross-ventilation system is used to ensure thorough air circulation, reducing humidity, and helping residents feel cool even on hot days. In terms of renewable energy, The building features rooftop solar panels to generate electricity for common areas such as hallway lighting, elevators, and water pumping systems. An automatic lighting control system (motion sensors) is also installed to reduce unnecessary energy consumption. The building's architectural design, incorporating energy-saving technologies, reduces its reliance on external power sources, reduces greenhouse gas emissions, and helps residents save money over the long term. This also reinforces the project's image as a truly environmentally responsible development.

